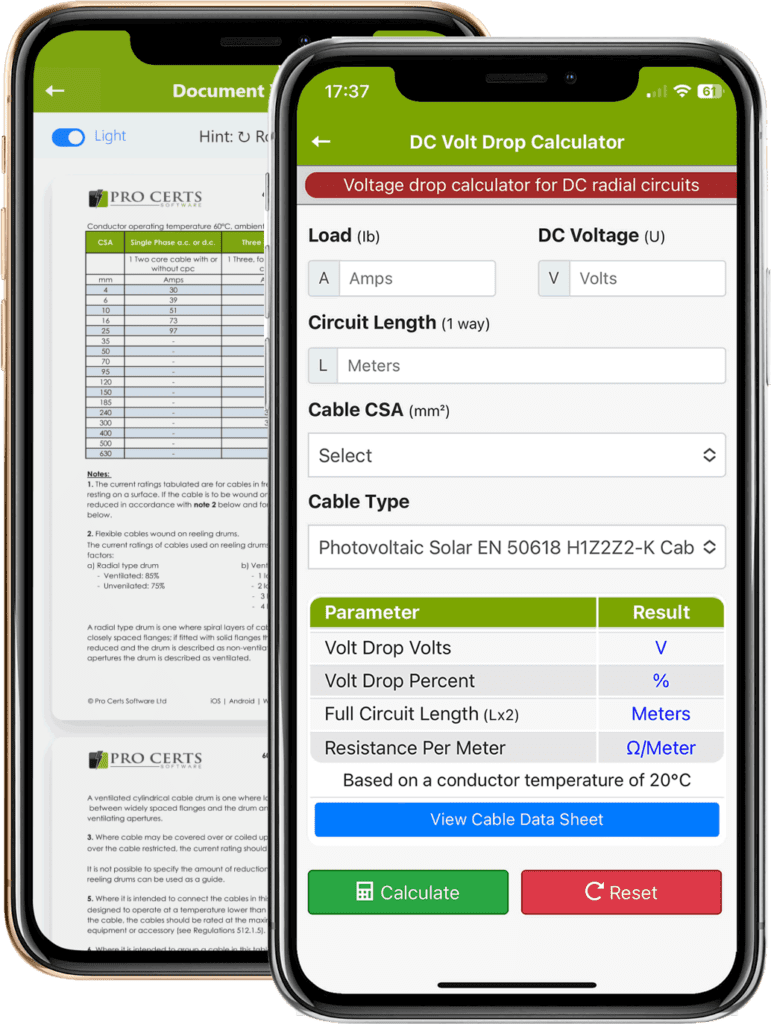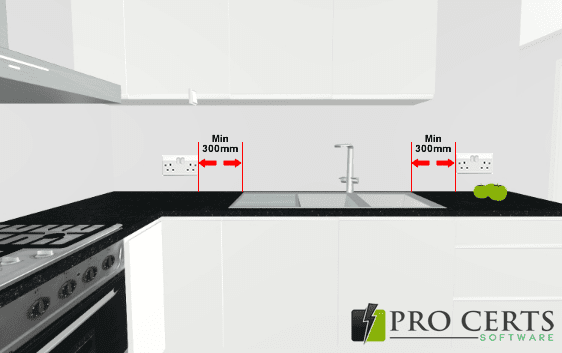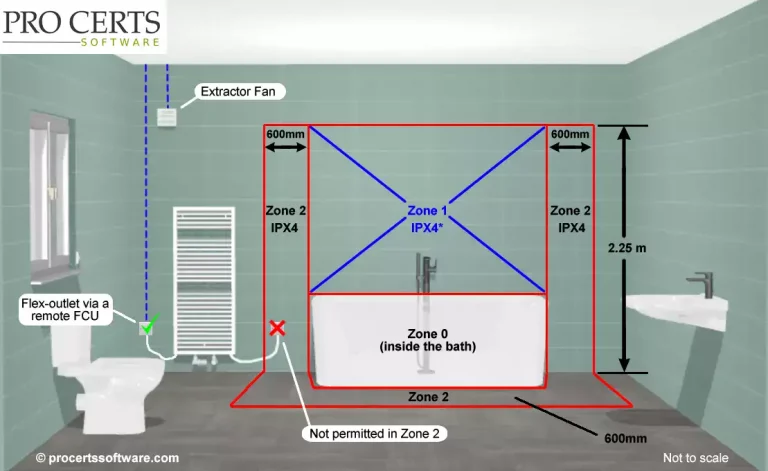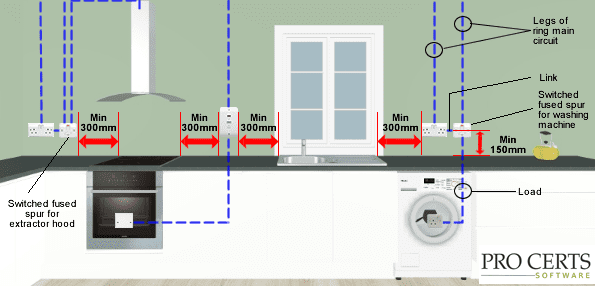S Plan Wiring Diagram
S Plan wiring diagrams for fully pumped central heating and hot water systems with pump overrun. Includes connections for the boiler, hot water and central heating valves, tank stats, central heating wiring centre and room stats.
S Plan Wiring Centre Connections
- Live In (From FCU) + Boiler Live (L) + Programmer Live (L) + CH & HW Valves (Grey)
- Earth
- Neutral
- Programmer CH (on) + Room Stat Live (1)
- Switched Live from Room Stat (3) + Central Heating Valve (Brown)
- Programmer HW (on) + Tank Stat Live (1)
- –
- Switched Live from the Tank Stat + Hot Water Valve (Brown)
- Boiler Pump Live (PL) + Pump Live (L)
- Boiler Switched Live (SL) + CH & HW Valves (Orange)
S Plan Tank Stat Wiring
Hot water tank thermostat connections for hot water temperature control for S Plan hot water systems.

- Live = L (1)
- Switched Live = SL (C)
S Plan Room Stat Wiring
Room temperature thermostat connections for room temperature control of the central heating system for S Plan central heating systems.
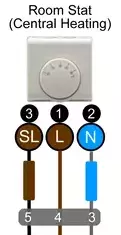
- Live = L (1)
- Neutral = N (2)
- Switched Live = SL (3)
S Plan Central Heating 2 Port Valve Wiring
Central heating valve connections, colours and wiring center termination numbers.

- Grey (Live) = 1
- Green/Yellow (Earth) = 2
- Blue (Neutral) = 3
- Brown = 5
- Orange = 10
S Plan Hot Water 2 Port Valve Wiring
Hot Water valve connections, colours and wiring centre termination numbers.

- Grey (Live) = 1
- Green/Yellow (Earth) = 2
- Blue (Neutral) = 3
- Brown = 8
- Orange = 10
S Plan Boiler Wiring
S Plan boiler wiring diagram and connections, with pump overrun, shown below first is the cable (function) followed by the terminal number of the wiring centre.
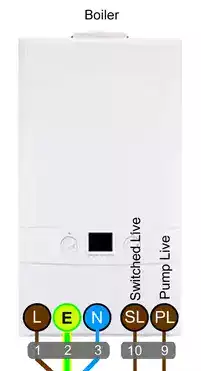
- Live = 1
- Earth = 2
- Neutral = 3
- Pump Live (PL) = 9
- Switched Live (SL) = 10
S Plan Programmer Wiring
S Plan central heating & hot water programmer wiring diagram and connections, shown below first is the cable (function) followed by the terminal number of the wiring centre.
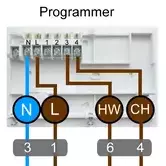
- Live (L) = 1
- Earth (⏚) = 2
- Neutral (N) = 3
- CH (on) = 4
- HW (on) = 6
S Plan Power Connections
S Plan power supply wiring diagram, shown below first is the cable (function) followed by the terminal number of the wiring centre.
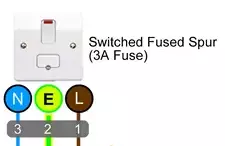
- Live = 1
- Earth = 2
- Neutral = 3
S Plan Wiring Diagram
Wiring diagram for S Plan central heating and hot water systems, with pump overrun.

Note: Some earths have been omitted for clarity. Always check and follow the manufactures instructions as it may differ.

